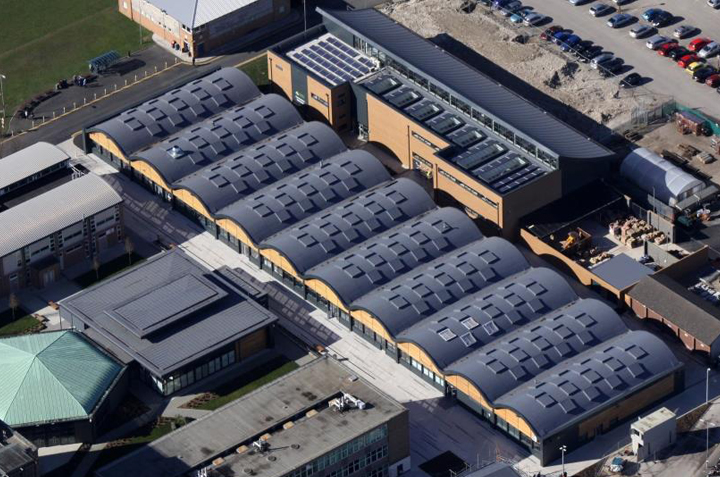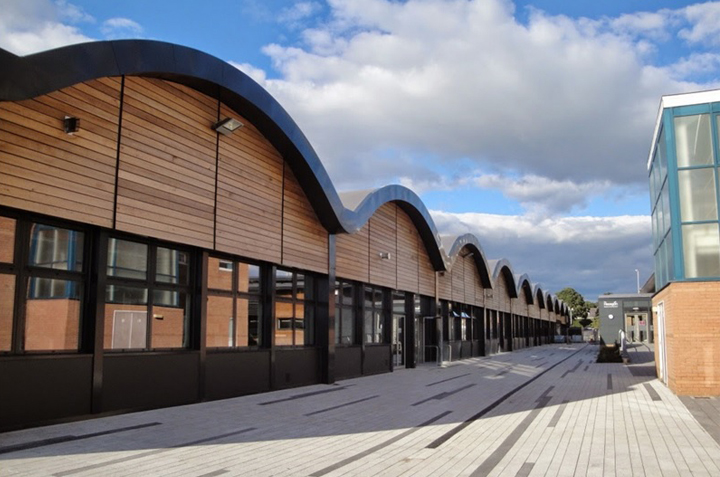Lancaster and Morecambe College is situated just off the M6 in the heart of Lancaster and is rated among the top 10% of further education establishments in the UK. A mixture of new build and refurbishment works recently took place at the College, and MAC Roofing were responsible for the complete roof refurbishment of its high tech Construction and Engineering Building. The project presented a number of challenges, partly due to the roof’s distinctive barrel vault curved features, but also because tight deadlines meant that much of the work had to be carried out in a live teaching environment.
The complicated shape of the roof meant that there were multiple valleys, and as a result it was extremely difficult to achieve complete drainage along the exterior of the building. However, MAC Roofing’s in-house joiners designed and installed bespoke timber firrings into the valley gutter areas in order to make a tapered structure that would allow drainage to the external gutters. Furthermore, health and safety requirements dictated that the existing rooflights on the roof could not be taken out due to the risk to occupants below. MAC therefore came up with the idea to create bespoke timber boxes which would sleeve over the rooflights before being waterproofed.
In addition to installing over 4,000m2 of high performance single ply waterproofing to the roof area, MAC’s versatile skill-set meant that they were also able to install over 1,700m2 of specialist external wall cladding, including both timber cladding and Trespa rainscreen cladding.

