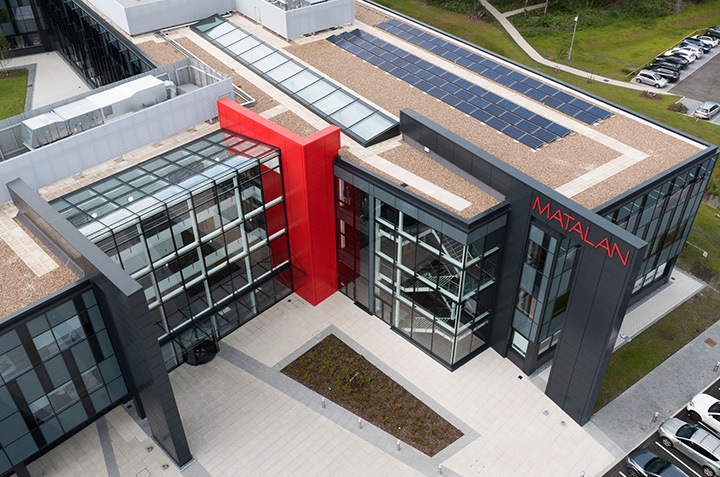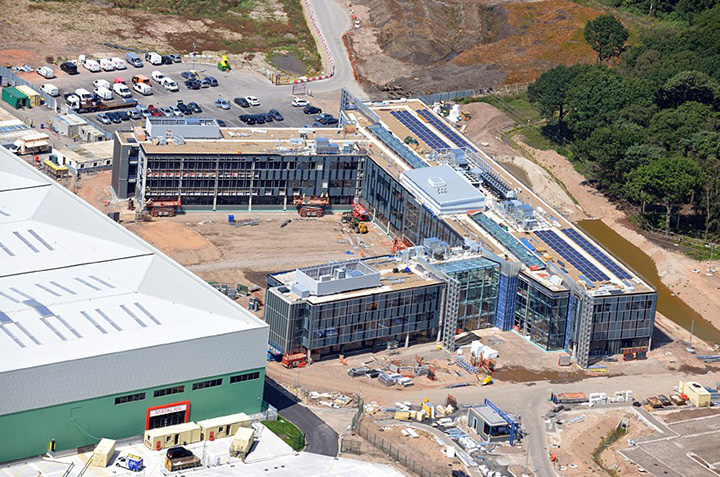This major project was part of Matalan’s relocation in the North of England, bringing together a number of the organisation’s key operations including Distribution, Logistics and Administration. Designed to BREEAM ‘Very Good’ standards, the 132,000sqft office block featured a range of sustainable technologies and hosts numerous departments and facilities over 3 separate floors. MAC Roofing were engaged by main contractors Morgan Sindall to install the waterproofing on the 4,200m2 roof area, and a fully adhered monolithic hot melt system was chosen as the best solution to achieve the specified requirements.
The original specification called for a single ply membrane system on tapered insulation on a concrete deck. However, the extremely challenging U-value requirement of 0.11W/ m2.K meant that such a system would require tapered insulation that was 700mm thick in some places.
In addition, the concrete roof areas included large mounted plant and photovoltaic panels which would have been very difficult to waterproof in single ply membrane. The amount of M&E equipment and following trades would also have likely caused damage to the single ply system. MAC Roofing eventually persuaded the main contractor and the architect to use a fully adhered hot melt inverted roof system, in order to provide a robust alternative to the original specification.
Works were carried out to a very high standard at all times by MAC’s operatives, providing a long-lasting reliable roof that the client could depend on. The main contractor was also delighted with the outcome of the hot melt installation and is now using MAC Roofing to install it on other Morgan Sindall projects.

