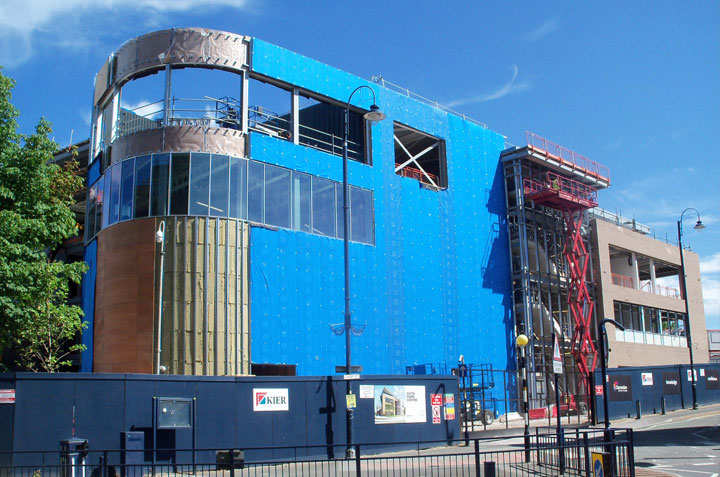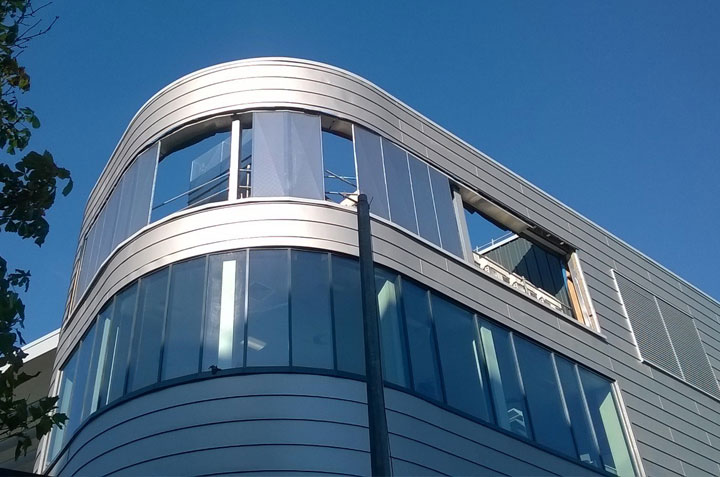The Clarendon Sixth Form College is a £10million “Advanced Learning Centre” built by Kier Northern. Part of the VisionTameside initiative, the new campus provides a range of top class educational facilities, including state of the art laboratories, a 200 seat theatre, dance studios, media and digital art spaces, modern classrooms, and social spaces. On this highly prestigious project, MAC Roofing were chosen to install a complete package of waterproofing systems, including a highly attractive, curved vertical cladding system.
The original specification called for traditional metal zinc cladding, but value engineering requirements led to the selection of the Euroclad Vieo 25/454 organic patina finish standing seam system. MAC Roofing worked closely with the supplier in order to ensure that the installed system adhered to the exacting requirements of the client. This included the provision of thermally modelled U-value calculation, acoustic calculations and air-tightness tests, all backed up by a 25-year warranty.
Significant skill and attention to detail were required by MAC’s Operatives in order to create the desired effect. For example, the large areas of radius façade work needed to be expertly formed using a combination of plywood sheets, insulation, mechanical support systems, membrane and factory formed standing seam panels.
The end result was a stunning building that was appreciated by everyone involved in the project. Indeed, customer satisfaction was so high that MAC Roofing were awarded with a ‘Contractor of the Month’ accolade by the Kier Northern team.

